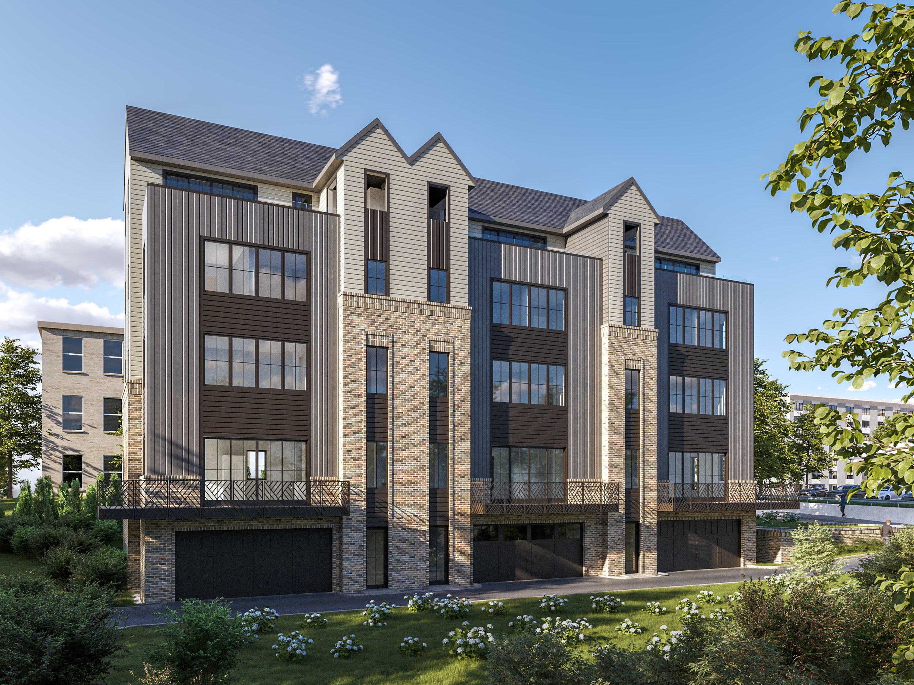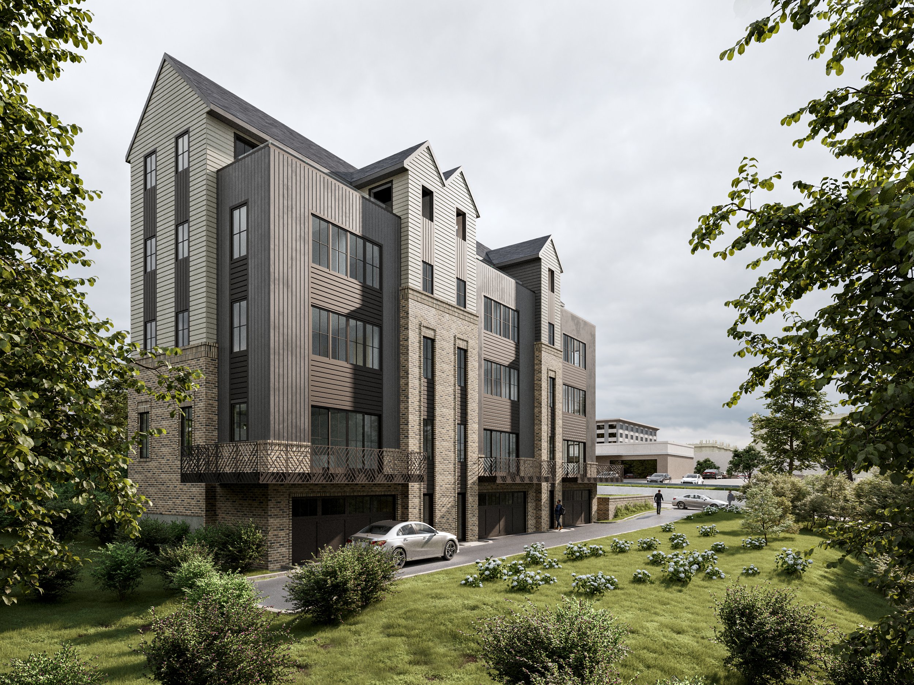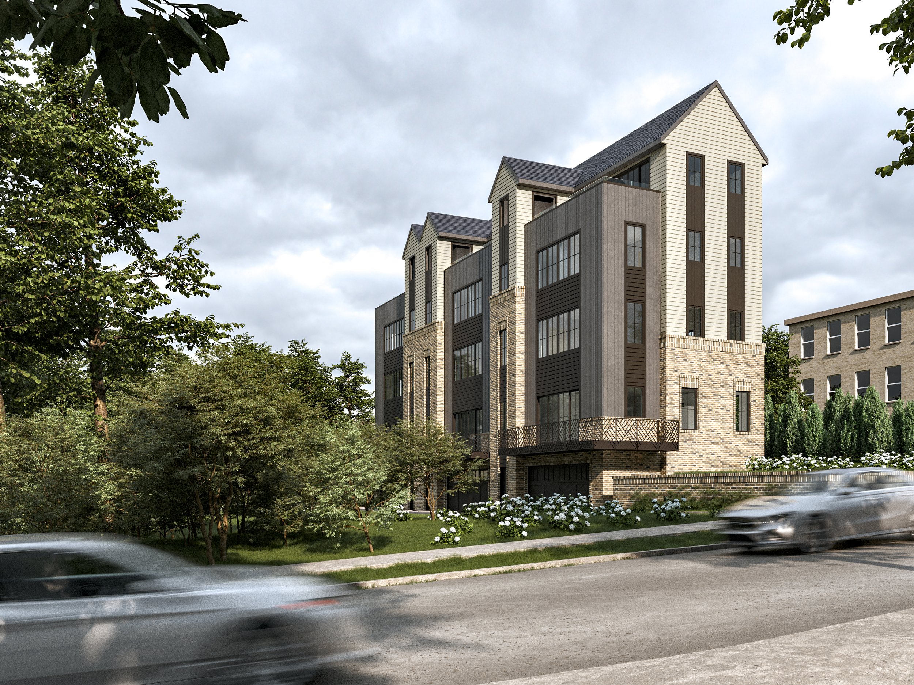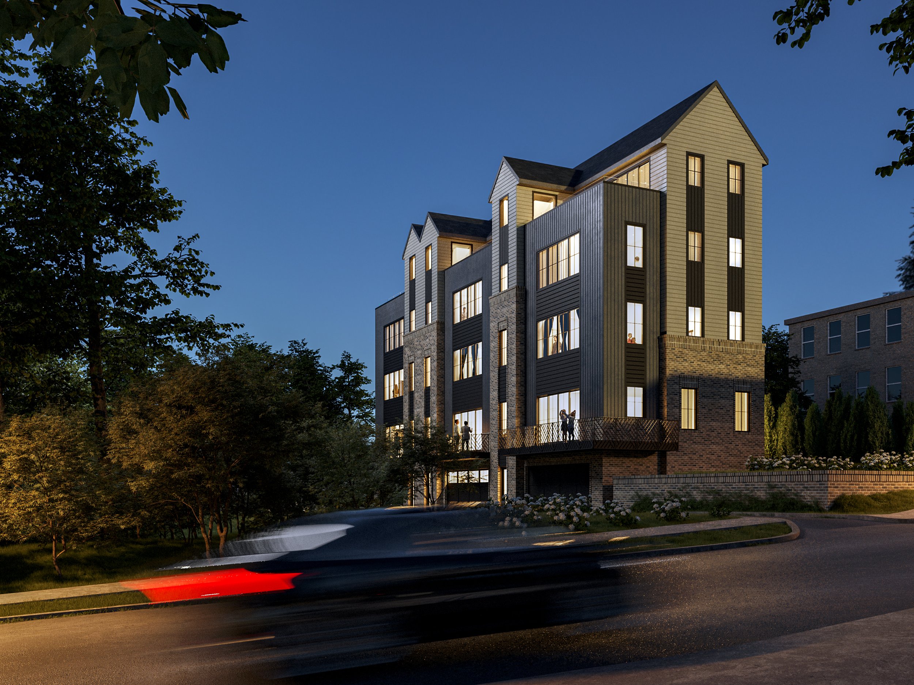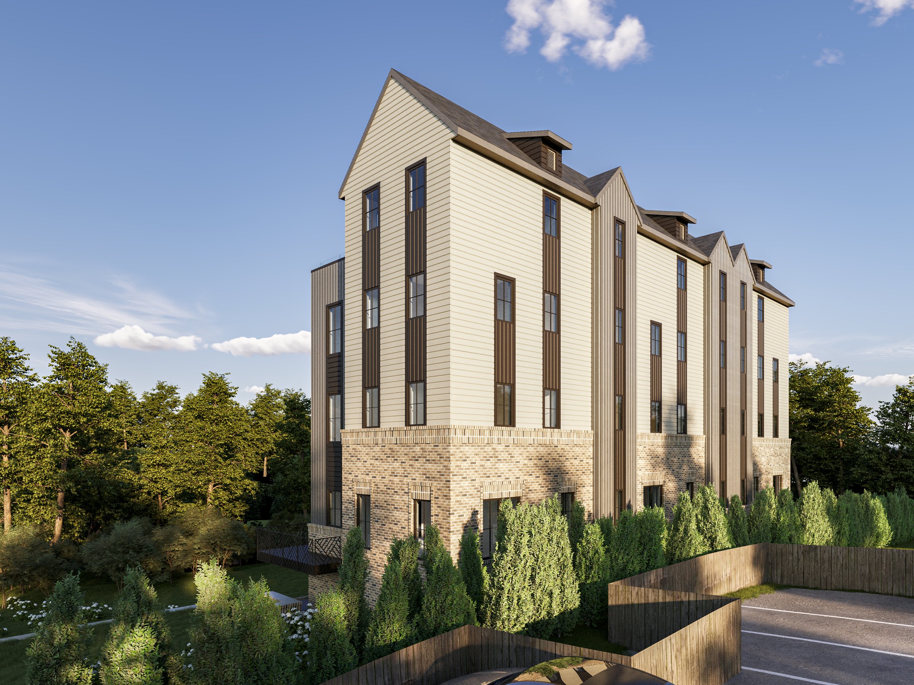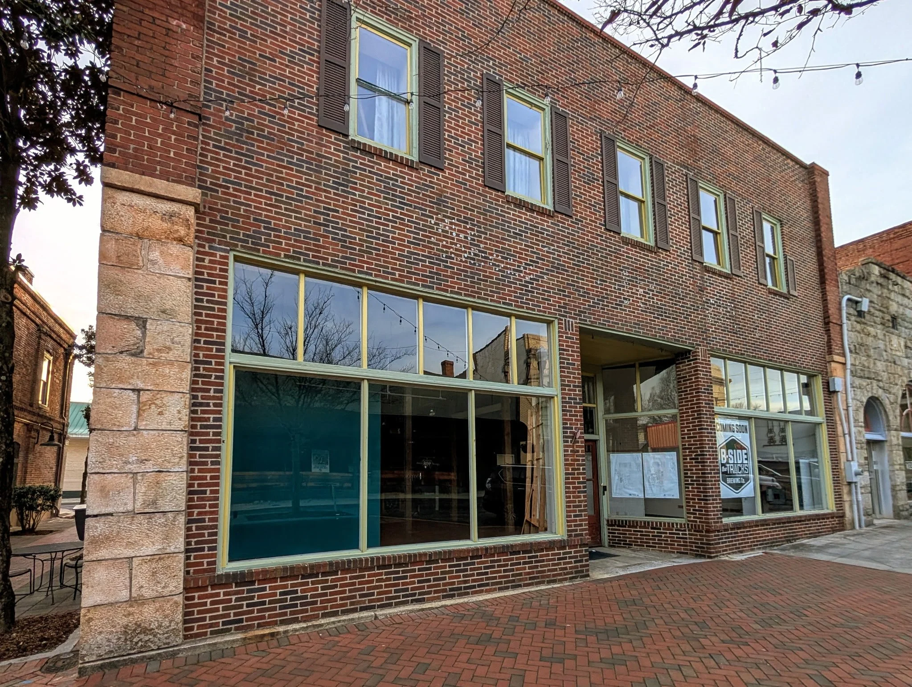BUCKHEAD TOWNHOMES
Location: BUCKHEAD, GA
Status: dESIGN pHASE
Set in the heart of Buckhead, this new three-unit townhome development offers a contemporary take on vertical urban living—crafted with an architect’s eye toward proportion, materiality, and the experience of space over time. Rising four stories, each home is carefully organized to balance privacy, openness, and access to light, culminating in panoramic skyline views from private rooftop terraces.
The architectural language blends traditional and modern cues. Textured brick grounds the buildings in a sense of permanence, while clean massing, large-format windows, and v-groove siding introduce a crisp, modern sensibility. A muted, earthen palette of materials helps the development integrate into its surroundings without compromising on identity or sophistication.
Internally, each residence unfolds in a clear vertical rhythm. Entry-level foyers and private garages provide discreet access, while the second level opens to a light-filled living, dining, and kitchen area. This main living space is designed for both function and flow, with custom millwork, refined material selections, and views across the site’s urban edge.
Upper floors offer layered privacy, with bedrooms organized to maximize light and air. On the top level, a flexible suite opens onto a generous rooftop terrace—conceived as a true outdoor room, with uninterrupted views across the Atlanta skyline.
Material choices throughout emphasize warmth and simplicity: white oak flooring, natural stone, and clean-lined finishes reflect a calm, understated elegance. The design prioritizes clarity of circulation, daylight access, and a sense of vertical procession—creating homes that feel grounded, modern, and uniquely attuned to urban life in Atlanta.
