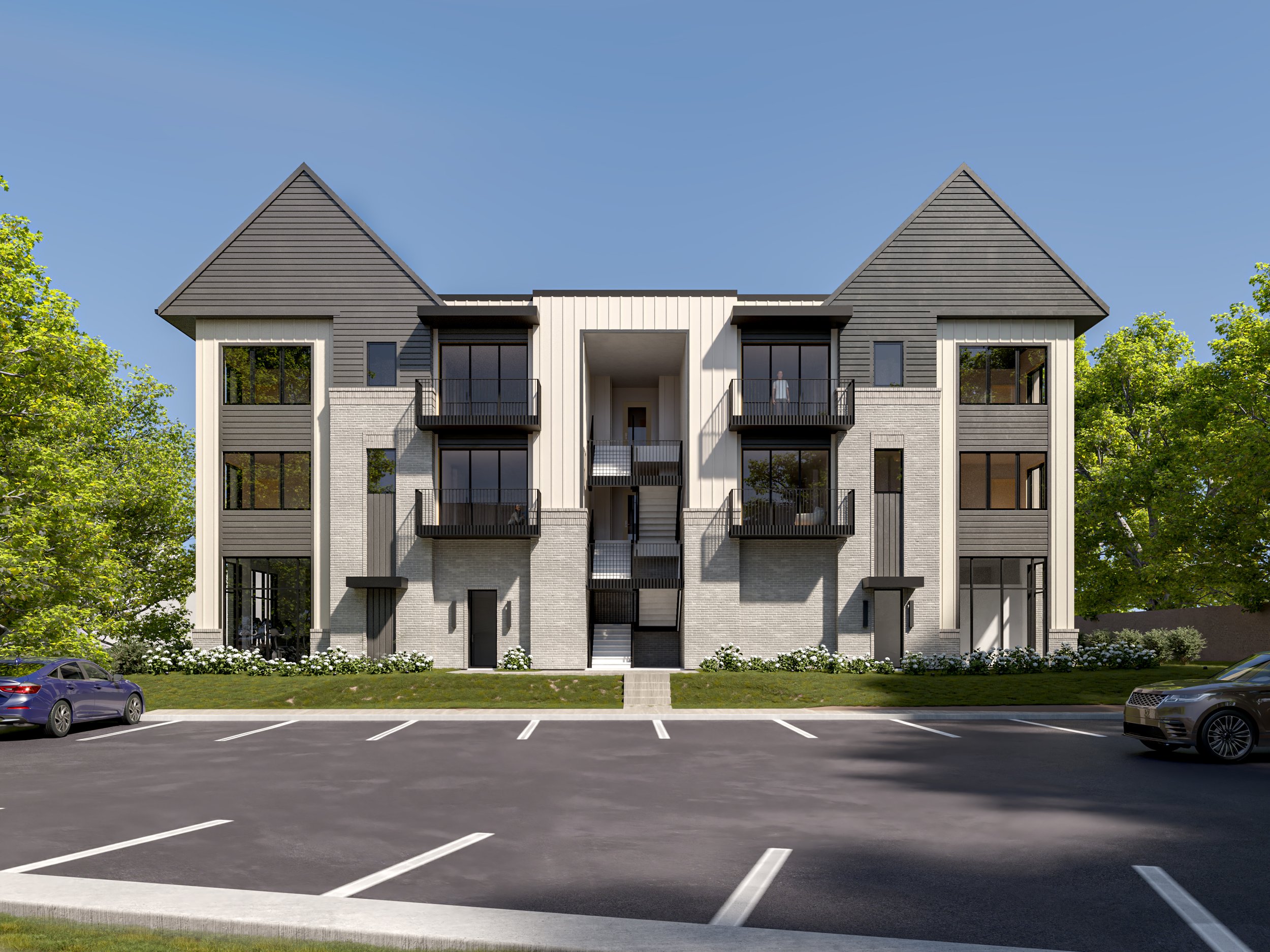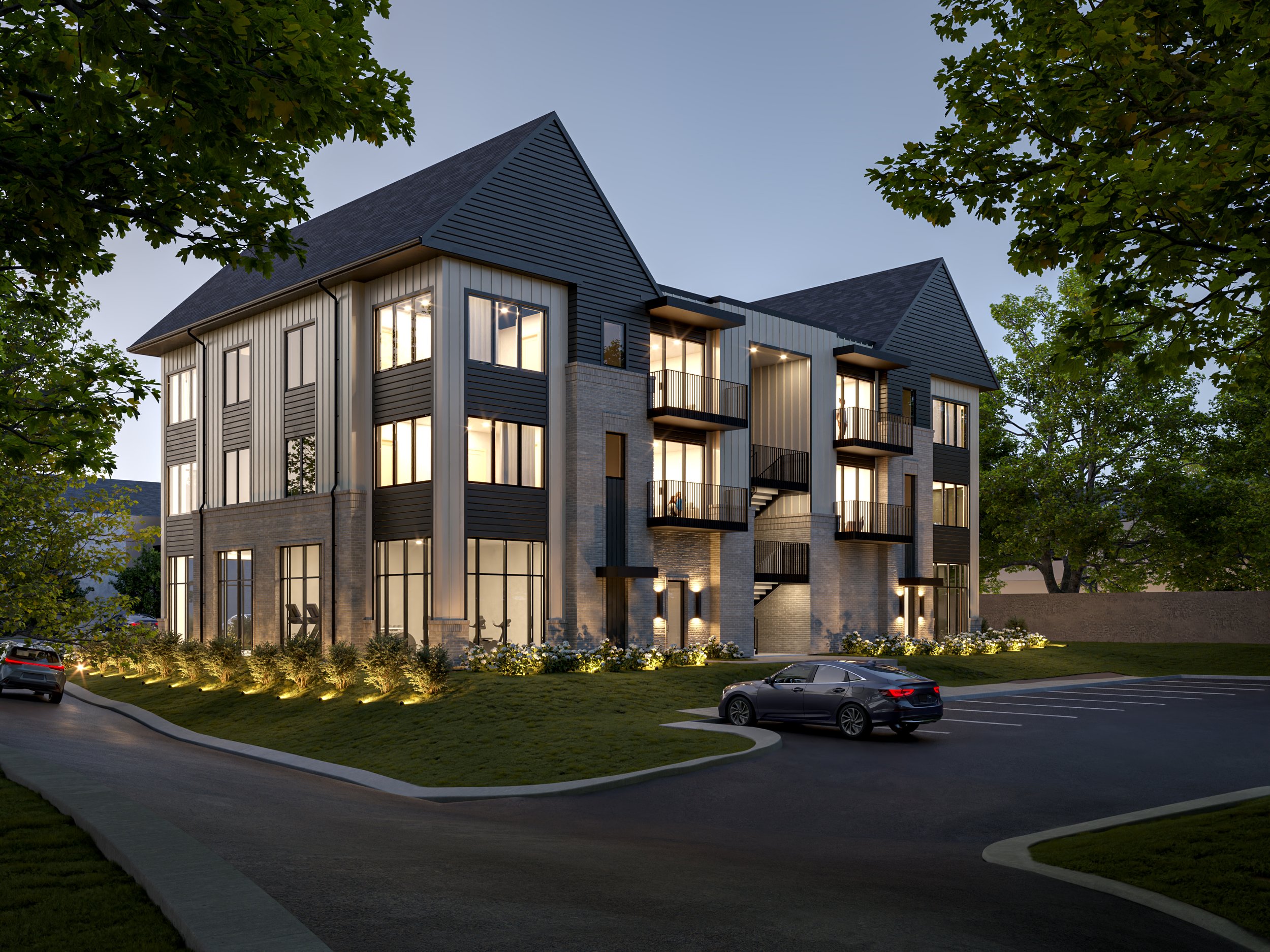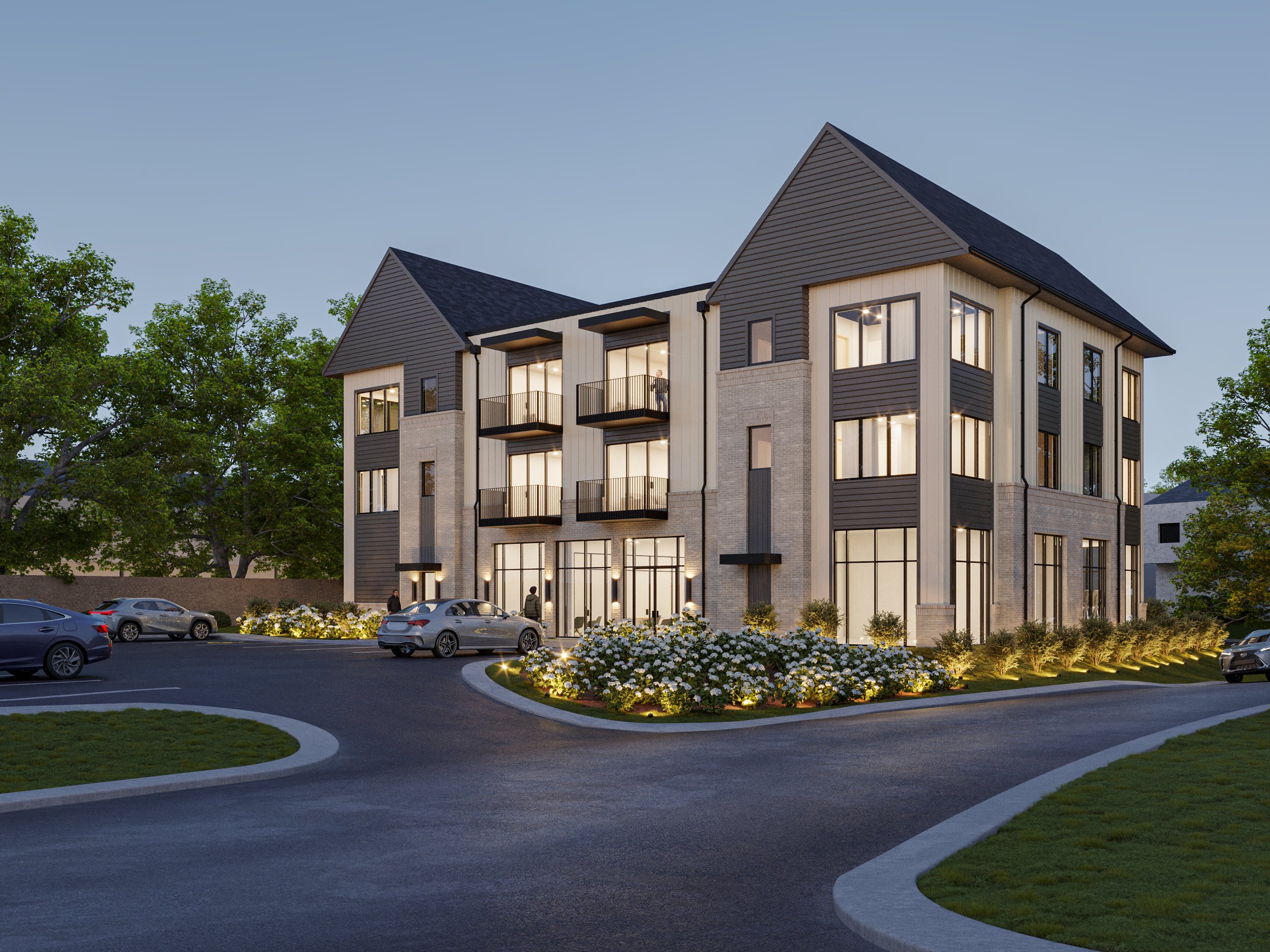DWELL @ 750
Location: Marietta, GA
Status: dESIGN pHASE
The project scope for Dwell @ 750 included two key interventions within the existing multifamily development. At the heart of the community is a newly constructed three-story apartment building, which accommodates the leasing office, a community gym, mail/package rooms, staff conference room, support spaces, and showcase unit on the ground floor. The upper two floors each feature four 2-bed, 2-bath units with open-concept living rooms and kitchens, spacious bedrooms offering large windows, and a modern, flexible interior design that fosters an inviting atmosphere for residents. The exterior architecture departs from the overall development, boasting a more contemporary, elevated style with a varying brick water table, multiple siding style, and expansive windows and doors that flood the interior with natural light.
The second portion of this project focused on converting a walk-out basement storage area below an existing apartment building into eight studio apartments. Renovations included a full gut of the interior, and reconfiguring steel columns, raised concrete footings, and portions of the exterior to create dedicated entries for each unit. The newly designed units feature open-plan kitchens, living rooms, and spacious sleeping areas, capitalizing on the limited unit area to allow for better functionality while maintaining an enjoyable resident experience. Large windows at the entrances bring in ample natural light, brightening the interior living spaces.









